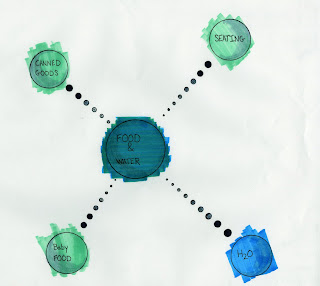In architecture as in all other operative arts, the end must direct the operation. The end is to build well. Well- building hath three conditions: commoditie, firmeness, and delight. Sir Henry Wotten, The Elements of Architecture 1624. This quote still stands true today.
Implicit in the word “design” is the idea of creating an object or space for others to use and appreciate. Using this line of thought, I embarked on a mission to design with the relief workers in mind. As a result I found that the workers encounter and endure a lot mental, physical, and emotional stress from seeing and experiencing people who have been devastated by a natural disaster.
This brings us to my concept decompression. Decompression can imply the relief of compressing factors, such as mental, physical and spiritual stressors, the taking of an object, space, or person and expanding it to a larger size and to calm one down and relax, literally or figuratively. Using this concept the space is designed to psychologically, physically and spiritually decompress the relief workers, and it accomplishes this by allowing the user to gradually transition from the compressing factors of the outside environment to the more decompressed environment of the interior. To architecturally accomplish this gradual transition, I designed the entrance to evoke a more compressed feeling by having a small entrance and hallway where the more pragmatic spaces are located, (such as the bathrooms and the driver seat) in the front, and the more private comforting spaces (such as the living and bedroom) in the rear.
As the workers move from the hallway, the relief unit literally decompresses through a series of expanding panels, which make up the side walls of the bus. It is here where the three stressors of compression are met.

















































